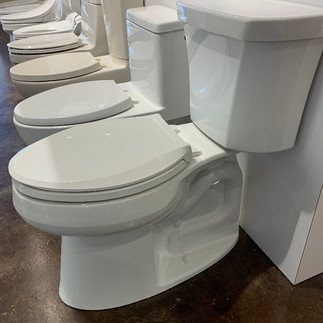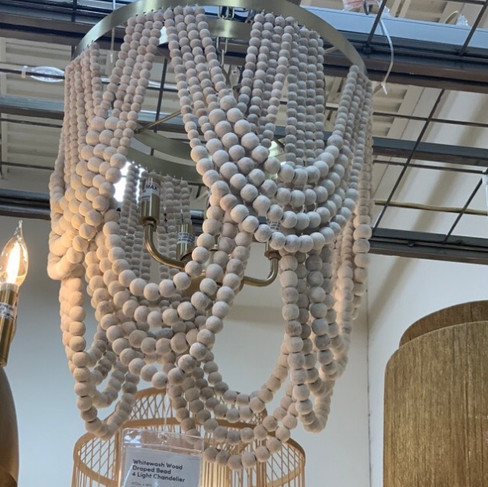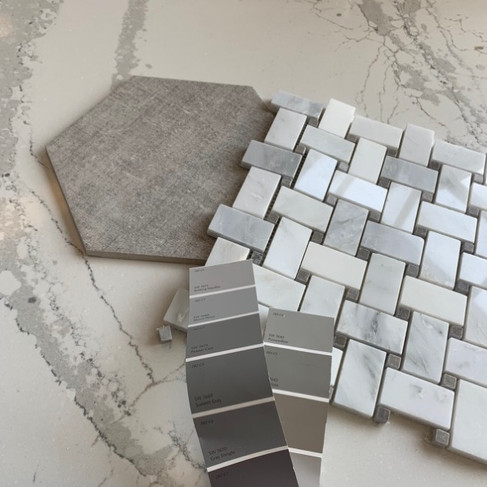BUILDING THE HOUSE OF MY DREAMS Material Selections 101
- Apr 30, 2022
- 6 min read
You're building your dream home or planning a much anticipated remodel of your existing home that you love that could use some TLC. You get to pick and plan everything! You're either incredibly excited, or incredibly overwhelmed with
“where to start”???
This is the perfect time to enlist some professional help. I had a client who reached out to me when they were planning to build a new custom home and her exact words to me were, "my builder told me to hire an interior designer and if I did not, one would be provided for me." Even builders know what a valuable asset an interior designer can be on a custom home. It is the builder's job to build you a quality home and an interior designer's job to design it and infuse style and function that are a reflection of you!
Start on paper… the planning process is everything. You must get past the planning and blueprint phase before you start making the material selections so that when you contact the suppliers, they have something to work from in both material amounts and material size requirements to provide you with quotes.
#1.) Do Your Homework
If you can visualize or not, I encourage you to go to multiple websites (ie, Houzz, Pinterest, Instagram, etc) and find things that inspire you and spaces you would like to replicate. Visual communication can say what you cannot explain in words.
Drive around neighborhoods you aspire to live in. This is real life! You cannot go inside private homes, but you will get a great idea of exterior features and finishes. Look at brick, stone, roof, siding, windows, shutters, garage doors, front doors, trim color and size, and even landscaping. All of these elements work cohesively and play off of each other for maximum effects.
And if you are looking at brick or stone, note the address! Brick and Stone yards keep track of those things and can usually identify and confirm which product was used!
#2) Pick Exterior Materials First
Why start with the exterior? This will allow the build process to begin and allow for quoting and order lead times to filter through without holding up the entire project. Pick your brick and stone products first… it will have the most visual and permanent impact on your home. Pick something that is timeless! This is not the time to be trendy! Windows, siding and roofs are eventually replaced at some point during the life of the home, but masonry is not! Once you have identified those masonry products, move on to the roof and siding color while taking window color into consideration. The most popular colors are white or black/oil rubbed bronze. However, you are not limited to those and if you pick a color that has a distinct role in the overall appearance of the elevation, you will want to pick it before picking the siding. Not everything on the house can be a “star”. Some materials need to take a back seat and support those architectural features that you want to highlight.
Next, move on to the garage doors, the front door, and the shutters. Make a mental note of what finish you would like the exterior lighting to be, but those fixtures will be identified when you get to the lighting showroom.
#3.) Interior Finishes
You are ready to pick out the pretty stuff! But hold up, there are a couple of technical things you need to take care of first! Believe it or not, there is what I like to call “an order of events” when planning and picking finishes. This is a tried and true process and allows you to keep the vision, momentum, and excitement, while avoiding confusion and back tracking!
Appliances. Pick those first! Why? Because we will select cabinetry second and you cannot do any kitchen planning until we know what appliances we are working with to optimize the best look, layout, and function. And the kitchen designer will require the appliance specs for selecting the correct cabinet sizes. Everything is down to the inch!
This is also a good time to get the initial lighting meeting completed. You will want to meet with both designer and showroom lighting consultant to create a “red line” drawing. You are not picking fixtures in this meeting. You are creating a lighting plan and identifying types of lighting (ceiling, wall sconces, recessed lighting, fans, etc) as well as light switching details that meet both code and aesthetics.
Cabinets
Next on this list...cabinets! Start with the kitchen. This is the heart of the home and where everyone gathers and spends a lot of time. If it is an open concept floorplan, it is also a focal point of the home.
First question...paint or stain? Second question, both?
Maybe the perimeter cabinetry is painted and the island is stained? This works great in larger kitchens, but in smaller kitchens it is sometimes best to stick with all one cabinet finish to avoid a busy look. If you are going with a stain color there are a couple of things to consider. You may select a stain color, but what is the wood species? That same color will look different on maple, hickory, alder, and cherry. And even more different if you add a glaze. That is why a showroom visit and samples are so important!
Then there are raised panel or flat panel cabinets? Full overlay? Do I take the cabinets all the way to the ceiling? Should I stack the cabinets? Glass in the doors? (Note about this: glass is fun but think it through! The interior of the cabinet will need to be ordered with the interior finished the same as the outside. Do you want interior lighting? Do you have something special you want to display in those cabinets or will you be buying things just to make them look pretty?)
What about open shelves instead of cabinets? AN AMAZING LOOK! But, exposed dishes? Even in the cleanest households will you feel the need to rinse your glass or plate before using it? Lets face it...dust is part of life and it settles on any surface!
Plumbing
I love plumbing! And a visit to the plumbing showroom opens up all kinds of questions about your life that you never knew to consider! Faucets: single control, 4" spread or 8" widespread? Showers: handheld on a bracket or bar? Rain-shower head? Body sprays? IYIYI! Sinks: undermount or drop in? We almost always do an undermount unless there is a special sink or situation that calls for drop ins.
Kitchen sink: there used to be maybe 2 or 3 viable choices on the market but now the combinations of single bowls versus double bowls in stainless steel, silgranite, or cast iron are endless! And don't forget farmhouse or apron sink styles. Then there are the sink accessories: drying racks, strainers, cutting boards...
Flooring
You've picked your cabinetry to set the tone of the house so now lets pick flooring to balance that out! First decide on type: wood, laminate, vinyl, tile, etc. It is best to keep one continuous flooring throughout. Flooring breaks or changes should only occur at doorways or thresholds, NEVER and I mean NEVER in the middle of a room. It looks like an afterthought and is a visual eyesore! OUCH!!!!! I cringe when I see half of a room in tile and the other half in wood... WHY!!!! It is ok to carry the great room wood floor all the way through to your kitchen. If you are worried about water, nobody gets that much water on their kitchen floor that you are doing serious damage. And if something leaks then you have a far bigger problem on your hands and it will most likely involve homeowners insurance. Wood is ok in a kitchen for day to day activities. If you are still worried and overthinking this, then you need to go with laminate or a luxury vinyl plank throughout.
Lighting
You did your red line drawing previously, so lets go pick out fixtures! Word of advice: take the plumbing selections with you as a reference guide!!!! Not that you have to match all of your finishes, but you will want to coordinate and layer! Layer people, layer! If your faucet does not necessarily match your vanity light, then match the cabinet hardware to the vanity light and bring that faucet color into other elements of the room in the way of repeating that tone in tile flooring or accessories.
Paint
This is the absolute last thing I pick in the house because there are so many choices and you can manipulate the colors to fit what you need.
We've addressed a lot of points in the process, but not every little detail. At JE Design Group we specialize in the little details and the big picture while listening to you and collaborating with you to bring all of those details together creating the perfect home and space for you!








































Comments